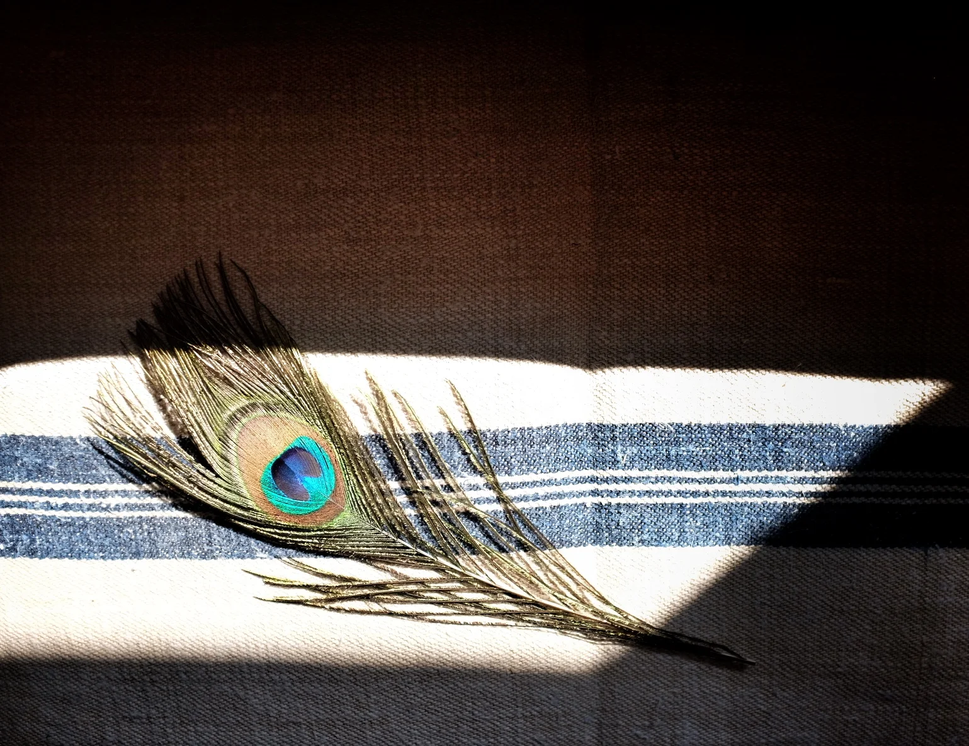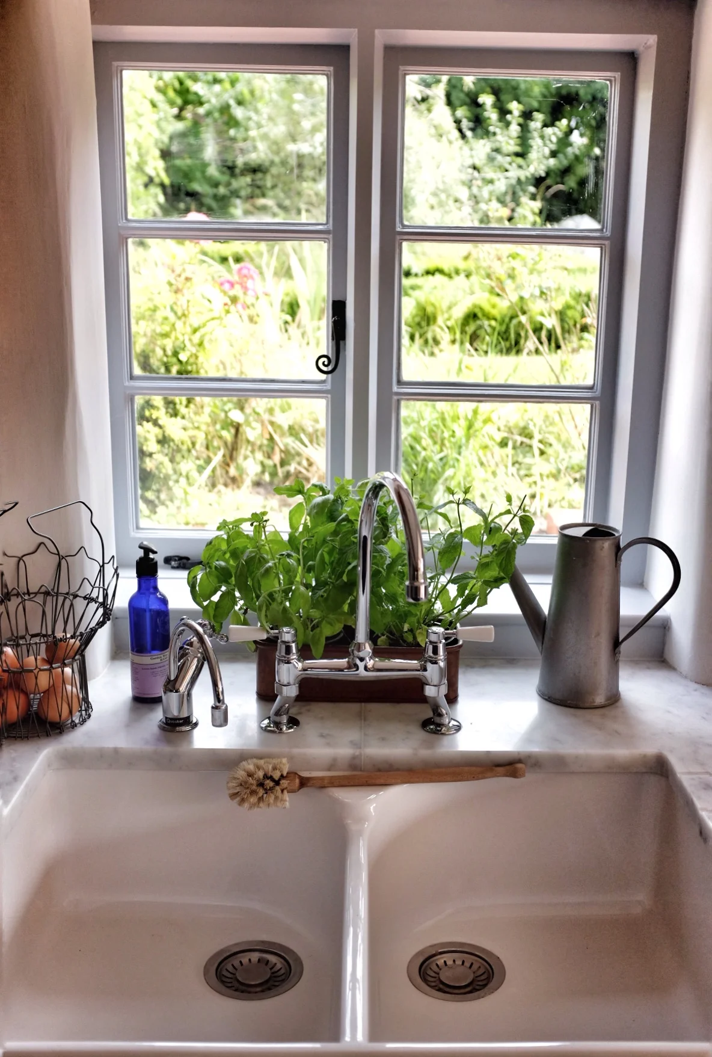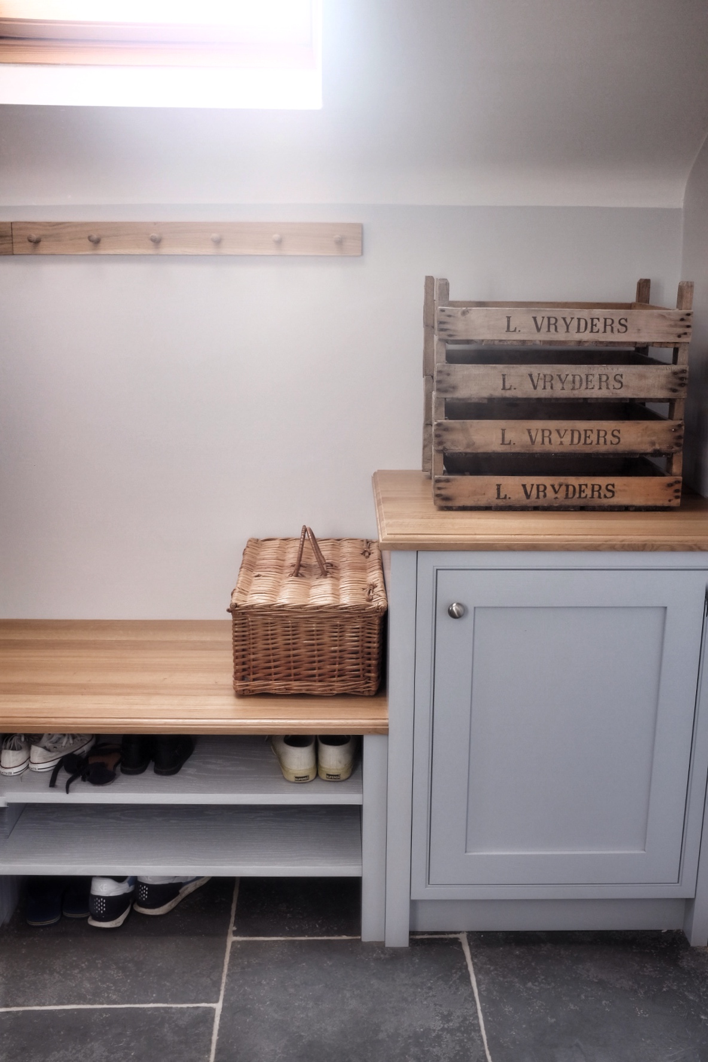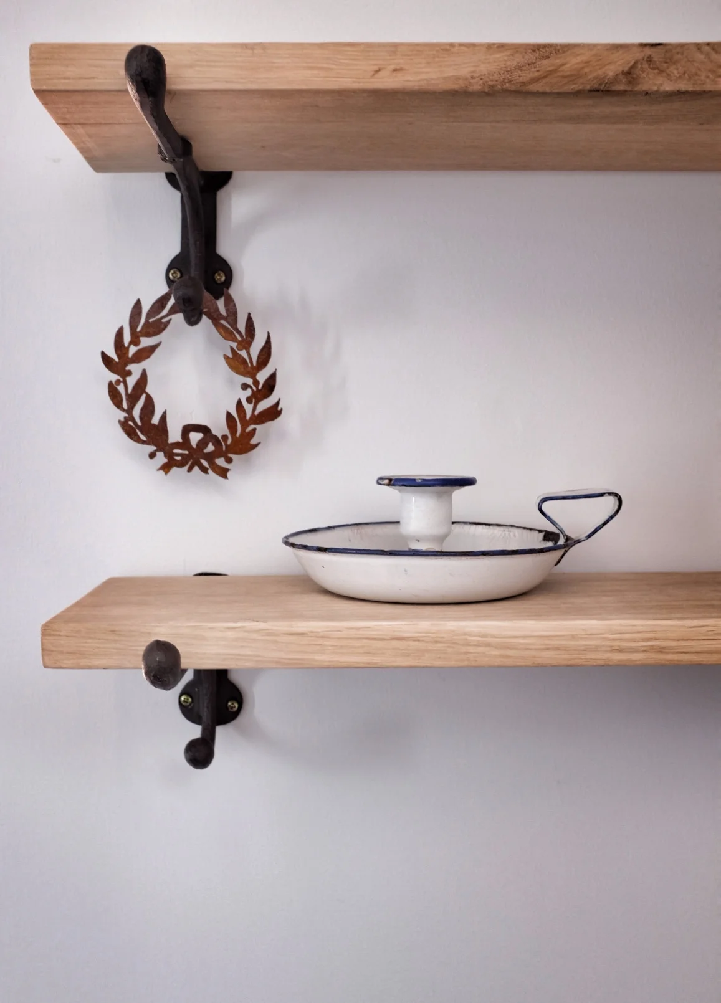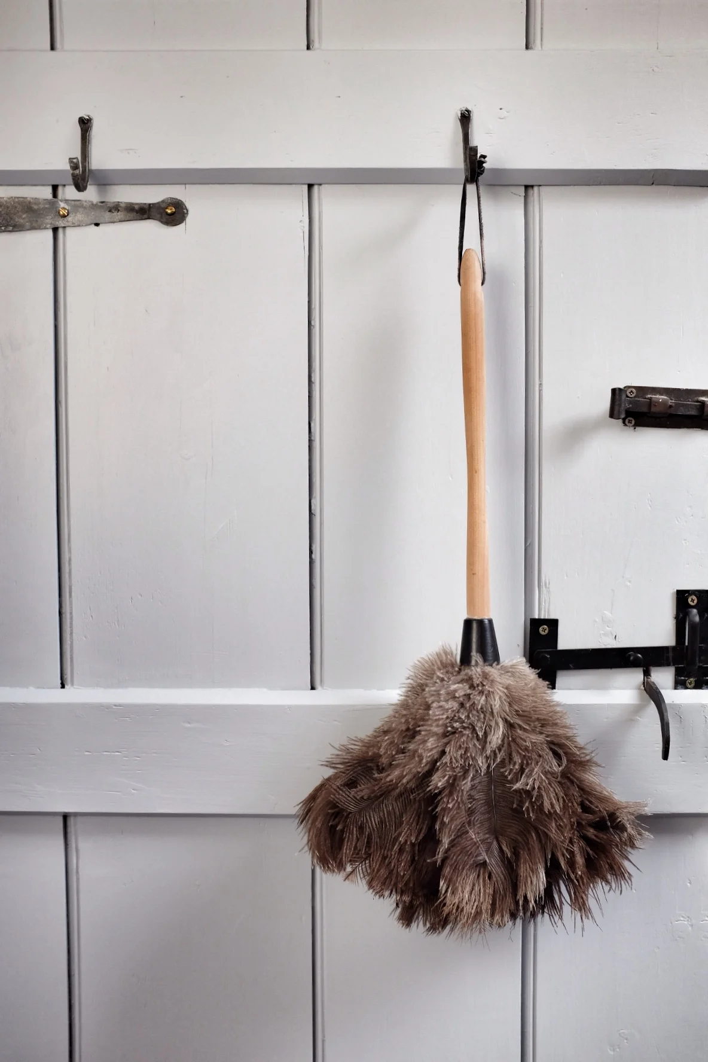Navy is my black - I have so much of it in my wardrobe, you could be forgiven for thinking that it was all dip-dyed in one fail swoop. It's my neutral, it is softer on the skin tones than black and, as my best mate teases me, it brings out my eyes (top tip, if you have blue eyes, wear blue. It took me until my third decade to realise this). It was obvious that deep blue was likely to feature in the house in various ways, but what I hadn't realised was that I would want to use it so much and that, by returning to it again and again (I hope) it has given the place a cohesive feel.
It started with the deep blue kitchen cabinets, which I love - they're pained Hicks Blue from Little Greene, which is a definite navy, the navy of dark denim and linen. We wanted to carry it on through to the walls of the dining room next door to the kitchen, but it felt like quite a bold statement, one we hesitated to make. For months the walls were covered with a patchwork of different tones, from deep ultramarine to pale wedgewood, while we decided. Certain members of the family raised an eyebrow or two, but delicately refrained from outright condemnation. Did we dare? The dining room is pretty small, the oldest part of this 16th century cottage, housing huge hulking beams and a deep red-brick inglenook. We feared that a dark paint might make the space seem small and measly. Our lovely decorator suggested lime washing the beams, which made a tremendous difference and lifted their dark oppressiveness, so we felt emboldened to press on. We finally chose Woad, again from Little Greene - it's more of a true blue, lighter than the Hicks and softer and sweeter - it has a milky edge that makes it feel like a very traditional colour, which suited the room's old bones.
Now it's done and I couldn't be happier - I'm glad we didn't play safe and make it neutral. It's bold and beautiful, it doesn't shrink the room at all, but gives it depth and character. The room is still a work in progress as we want it to function both as a withdrawing room and a dining room (can anyone recommend an 8 - 10 seater dining table you can store away?!) It's also got built in cabinets along one whole wall to house my beloved's significant vinyl habit and our collection of psychedelic music prints, so it has many jobs to do, but it can carry it off. It's no shrinking violet...




